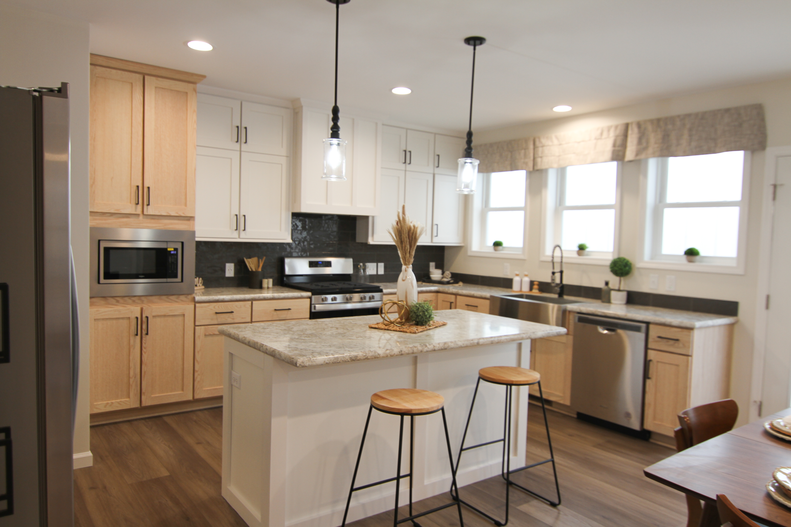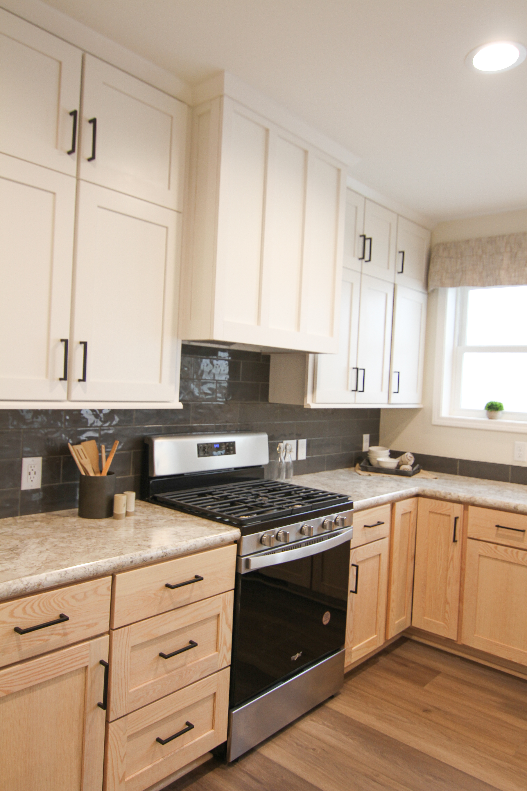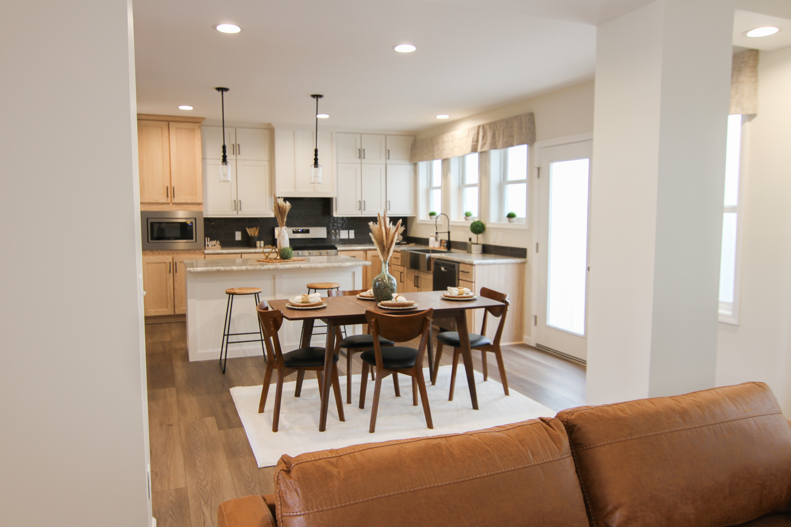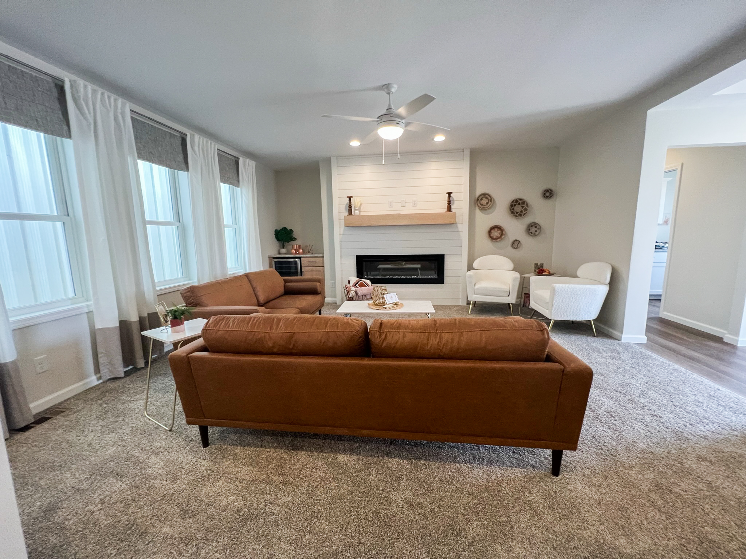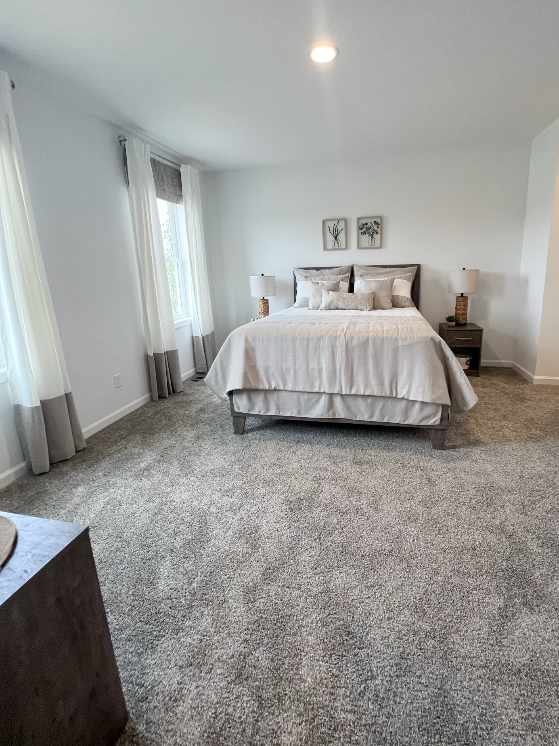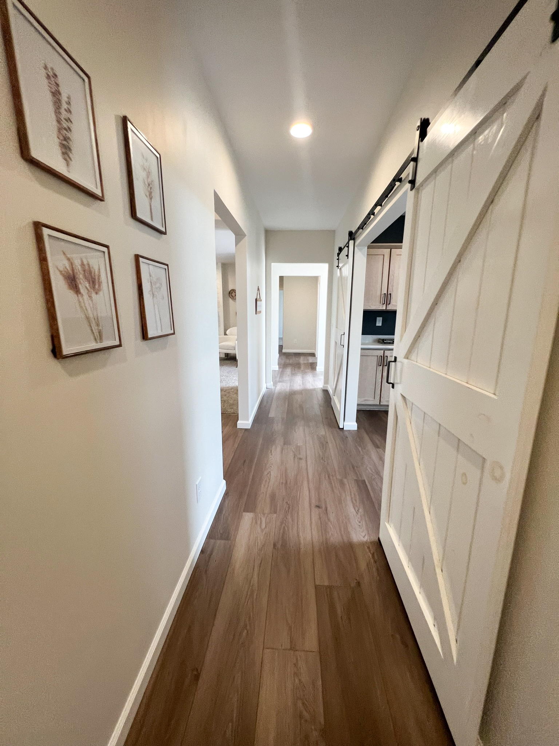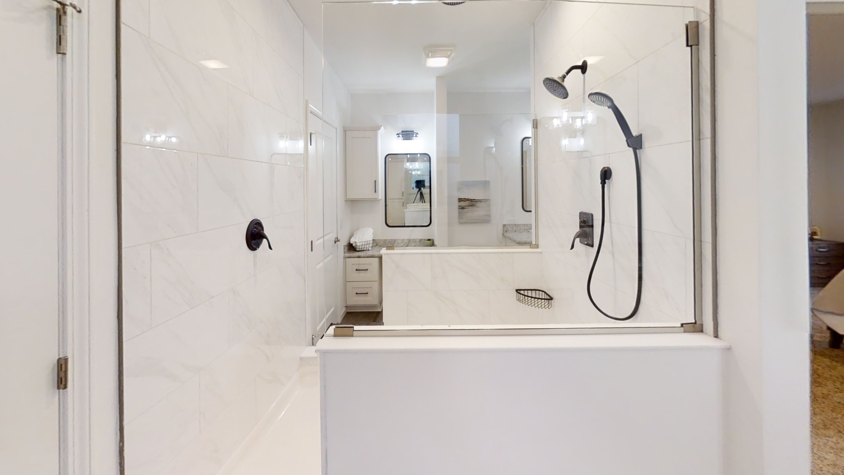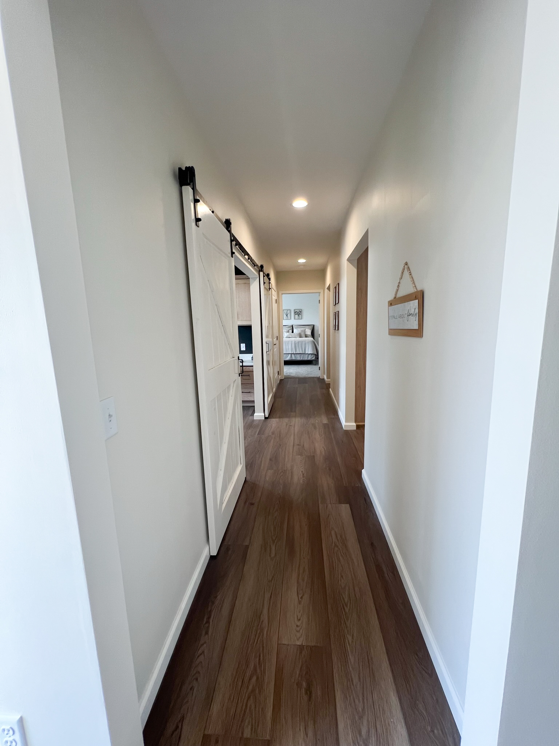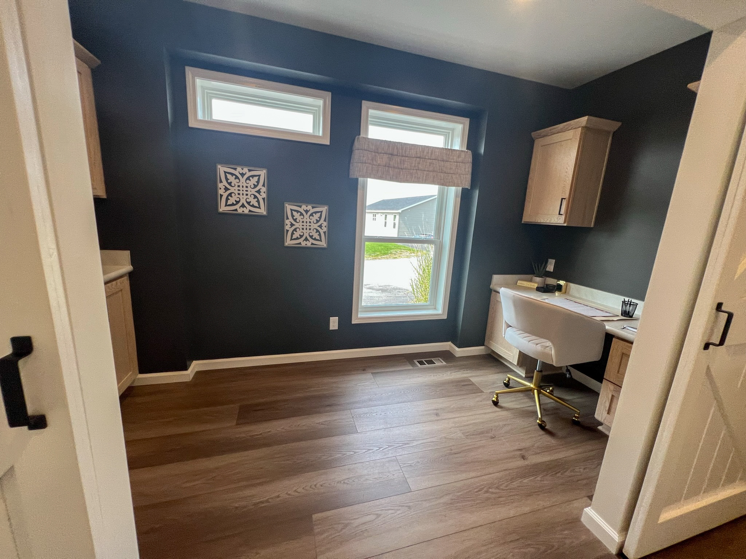-
Home
- Find a Home
- Manorwood Grand Deuce - Deuce 3.0 - 2M3715-R
Manorwood Grand Deuce
- Deuce 3.0
- 2M3715-R
- Ranch
- 1,859
- 3
- 2
Overview
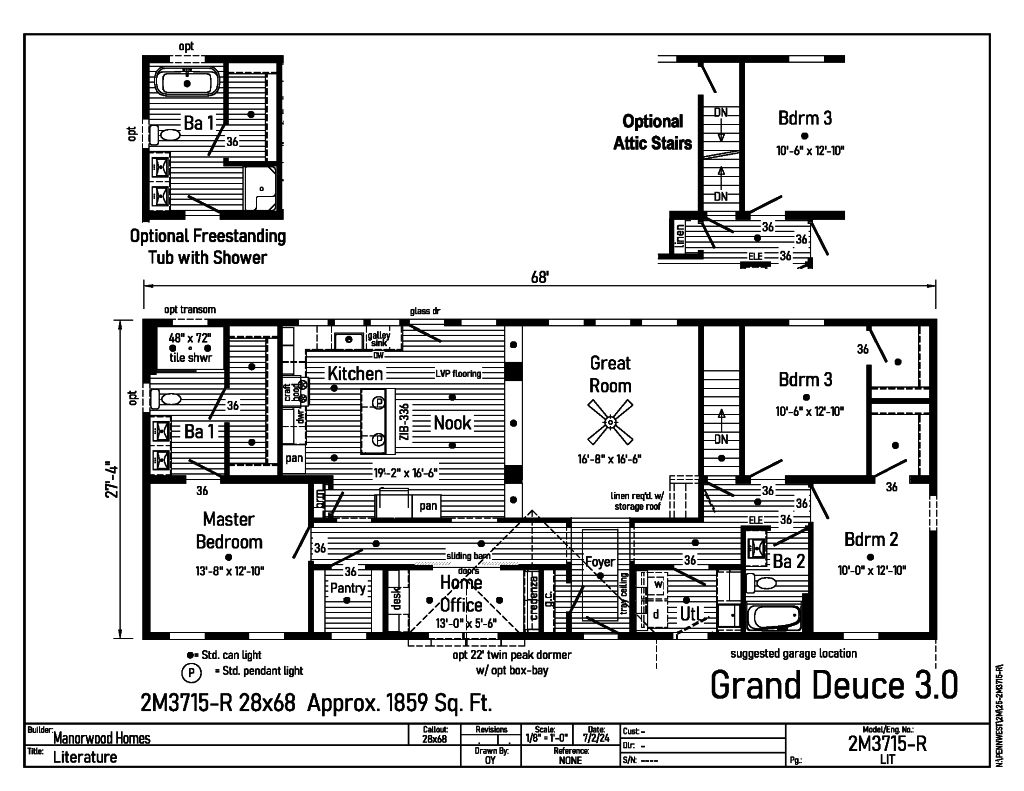
Standards & Features
FLOOR CONSTRUCTION
2X10 Floor Joists 16” O.C.
¾” T&G OSB Floor Decking
Insulated Basement Stairwell
EXTERIOR WALLS
2X6 Studs 16” O.C.
Double 2X6 Top Plates
8’ Wall Height
Structural OSB Sheathing
Whole House Wind Wrap
Vinyl Siding
INTERIOR WALLS
2X4 Interior Wall Studs 24” O.C.
2X4 Marriage Wall Studs 16” O.C. with
OSB Sheathing
Primed ½” Smooth Drywall Throughout
ROOF AND CEILING
8’ Flat Ceiling
5/12 Roof Pitch with 12” Eaves
7/12 Roof Pitch with 12” Eave (4M Models)
Pre-Engineered 40# Roof Trusses 24” O.C.
90 MPH Wind Exposure C Wind Load Design
Ice Shield
Structural OSB Roof Decking
Shingle Over Ridge Vent Ventilation
Vented Vinyl Soffit
Aluminum Fascia
Aluminum Drip Edge on all Roof Edges
Smooth Drywall Ceiling
Architectural Shingles
(Limited Lifetime Warranty)
Synthetic Roof Underlayment
INSULATION
Exterior Walls R-23 Fiberglass Insulation
Ceiling R-38 Fiberglass Batt Insulation
PLUMBING
PEX Water Lines Stubbed Through Floor
Drain, Water and Vents Stubbed Through Floor
Shut Off Valves for all Sinks, Lavs and
Toilets
Plumb, Wire and Vent for Washer/Dryer
Recessed Dryer Vent Box
Oetiker Clamps
EXTERIOR DOORS AND WINDOWS
3/0 x 6/8 6-Panel Fiberglass Door with Nickel
Hardware & Composite Jambs at Front
& Rear Primed White
Door Pan on Exterior Doors
Low-E Vinyl Insulated Single Hung Argon Filled
White Windows – Mulled where Applicable
Front & Rear Door Kwikset Lockset with
Smart Key
15” Raised Panel Shutters Door Side
INTERIOR DOORS AND TRIM
2-Panel Painted White Interior Doors w/ Lever
Passage Sets and 3 Mortise Hinges
36” Interior Doors – Where Available
Privacy Locks on Bedroom & Bath Doors
Door Stops
White Wood Colonial Moulding Package
Wire Shelving all Closets and Washer / Dryer
Area
Brushed Nickel Hardware
FLOOR COVERING
Congoleum Vinyl Flooring
(Kitchen, Baths, Utility and Foyer)
25 oz. Carpet with Stain Protector
5# Rebond Carpet Pad
KITCHEN
¾ Overlay Classic Craft Cabinetry
- KCMA Certified
Hardwood 5-Piece French Country Oak,
Rustic Elm, or Barnwood Oak Mission Flat
Panel Doors
Craftsman Cabinet Crown Moulding
42” Height Kitchen Overhead Cabinets
Dovetailed Drawers
Soft Close Undermount Drawer Guides
Laminate Countertops
8” Deep Stainless Steel Kitchen Sink Brushed
Nickel Metal Faucet with Sprayer Power
Range Hood
Cabinet Pulls (Brushed Nickel or Black) Corner
Base Lazy Susan (where applicable) USB
Receptacle II
BATHS
Brushed Nickel Metal Faucets
Anti-Scald Valves for Showers & Tubs
Laminate Countertops
Square China Lavs
Elongated Toilets
Lighted Exhaust Fans with Insulated Ducts
2-Arm Light at Vanity
60” One Piece Fiberglass Tub/Shower
Fiberglass Soaker Tub (per plan)
48” One Piece Fiberglass Shower with Glass
Shower Enclosure (per plan)
Double Bowl Bath Vanity (per plan)
Black Framed Mirrors
Linens with Drawers (where available)
ELECTRICAL
200 AMP Electrical Service with 40/40 Panel Box
2 GFI Exterior Receptacles with In-Use Covers
Gatsby Light at Front Exterior Door
Light at Rear Exterior Door Recessed LED
Lighting T/O
(Excludes Bedroom Ceiling Lights)
Smoke Detectors with Battery Back-up
Wire for Electric Range
Carbon Monoxide Detector(s)
Electric Doorbell at Front Door
CAPE MODELS
12/12 Roof Pitch with 12” Eaves
(9/12 on 4MC Models)
Close-Off Package for 2nd Floor Including
Interior Door and Partitions for On-Site Install
3/4” OSB Floor Decking for 2nd Floor –
*Shipped Loose*
(2)‘110’ Electrical Circuits to Junction Boxes
for Future Lights – Electrical Circuit to Junction
Box for Future Smoke Detector(s) – Electrical
Circuit to Junction Box for Future 3-Way Light
on 2nd Floor
Rough-In Plumbing for Future Bath
Stairs with Railing, Handrail and Carpet
Shipped Loose
(2nd Floor Gable End Windows Optional)
Sliding Barn Doors
Craftsman Range Hood
Video
Video Tours
Manorwood Grand Deuce 2M3715R

